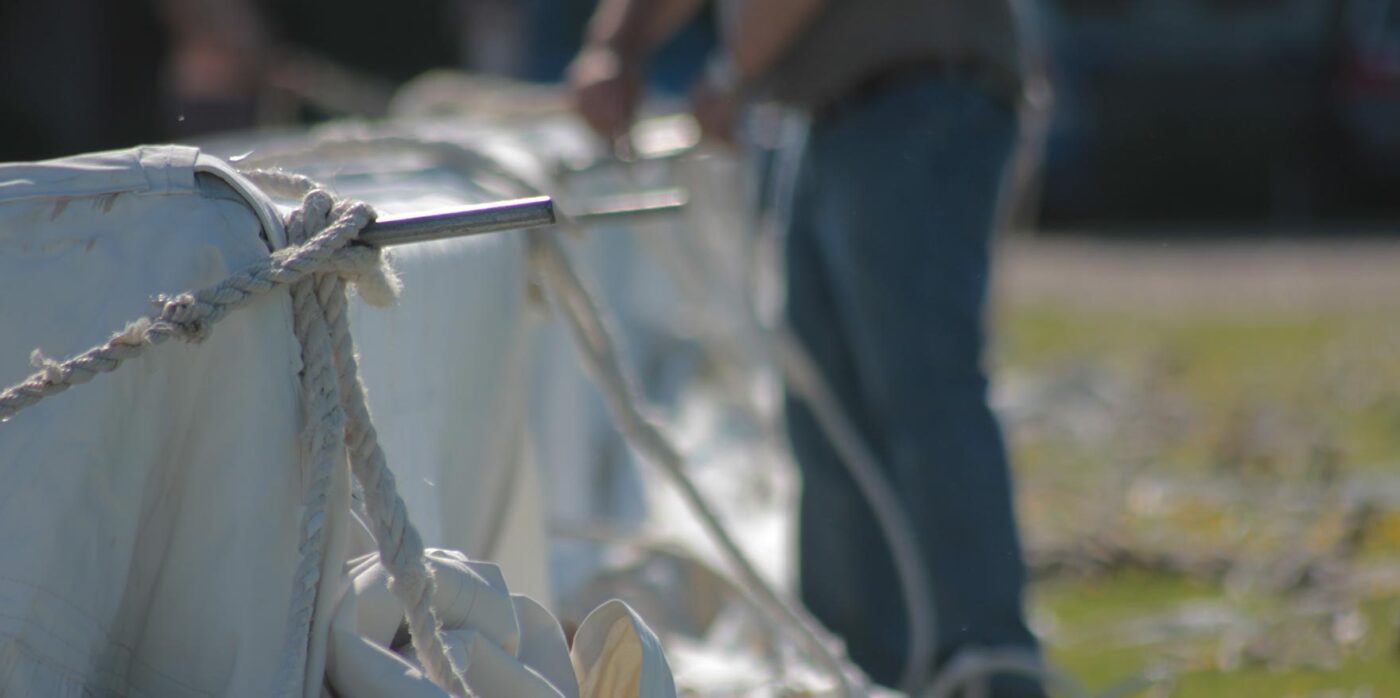Marquee size & layout guide
Use this quick guide to choose the right structure for your guest numbers and style of event. Every site is different — we’ll fine-tune during a free site visit.
Traditional pole marquee
Classic lines, central king poles and natural canvas aesthetics. Perfect for country weddings and summer parties on grass.
| Size (m) | Seated dining | Evening reception* | Ceremony seating |
|---|---|---|---|
| 12 × 12 | 70–90 | 120–140 | 120–150 |
| 12 × 18 | 100–130 | 160–200 | 180–220 |
| 12 × 24 | 140–170 | 220–260 | 240–300 |
| 12 × 30 | 180–220 | 280–340 | 320–380 |
- *Reception assumes dining tables cleared or a dedicated dance bay with 12’×12’–18’×18’ dance floor.
- Add 3–6m bays for bars, lounge, or catering annex. Window walls and entrance porches available.
Clearspan frame marquee
Versatile, no internal poles — great for level or mildly uneven ground; can be weighted on hardstanding. Ideal for winter builds and precise layouts.
| Width | Length | Seated dining | Evening reception* | Ceremony seating |
|---|---|---|---|---|
| 9m | 15–24m | 80–140 | 150–220 | 150–220 |
| 12m | 15–30m | 120–220 | 200–340 | 220–380 |
| 15m | 18–36m | 180–320 | 300–500+ | 350–600 |
- *Reception assumes dedicated dance bay (e.g., 18’×18’) and bar/lounge zone.
- Options: glass walls, clear roofs, cassette flooring, hard floor & carpet, heaters, solid doors.
Planning your layout
Dining layouts
Rounds: 5’6” seats 10–11; 6’ seats 10–12. Allow ~1.6–1.8m per table plus aisles. Banqueting: trestles at 76cm wide; allow 60–75cm per guest and 1.8–2.0m per row spacing.
Dance floor & band
For 120 evening guests, start at 16’×16’. Add 12–16m² for band/DJ and a buffer to separate from dining.
Circulation & service
Keep clear 1.2–1.5m aisles to bar/loos. Allow a discrete catering entrance and consider a 3–6m catering annex.
Head table & features
Top table of 8–12 needs ~6–8m run. Add space for stage, photo area, lounge furniture, cake table and welcome signage.
